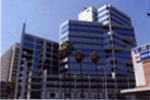 |
Angwa
Centre
|
||
|
Click link on thumbnail. More images...! |
Location
|
Harare (Central CBD - Angwa Street) | |
|
Designers
|
SBT Juul | ||
|
Date
|
1997-2000 | ||
|
Original
Client
|
MIPF, (Mining Industry Pension Fund) | ||
|
Style
|
Post modern | ||
|
Discussion
|
14
storey office building, anchored on the ground floor by spacious retail
arcade. Engineered by Brian Colquhoun, Hugh O'Donnell & Partners,its
is the latest erection to grace Harare's ever growing skyline.
The building complements its neighbours (Karigamombe Tower & TA Holdings Building) well in it's extravagant use of dark tinted mirror glass, that resembles The Majestic Centre, of Wellington, New Zealand. Ref. The Author |
||
|
Web
Resources
|
|
||
|
Credits
|
|||
|
© 2000-2003 All Rights Reserved. All copyrights on images and trademarks presented here remain property of their respective owners. No images shall be copied, reproduced or distributed without the written consent of the author. No infringement of rights is meant or implied. We will not be responsible nor liable for any loss or damage, including but not limited to loss of profits, goodwill or indirect or consequential loss arising out of any use of or inaccuracies in any information on this site. |