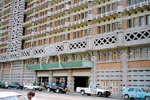 |
Eastgate
Building
|
||
|
Click link on thumbnail. More images...! |
Location
|
Harare (Central CBD) | |
|
Designers
|
Pearce Partnership Architects | ||
|
Date
|
1993-1996 | ||
|
Original
Client
|
Old Mutual, (Assurance & Properties Conglomerate) | ||
|
Style
|
Post modern | ||
|
Discussion
|
The
complex is actually two buildings linked by bridges across a shady, glass-roofed
atrium open to the breezes. Fans suck fresh air in from the atrium, blow
it upstairs through hollow spaces under the floors and from there into
each office through baseboard vents. As it rises and warms, it is drawn
out through ceiling vents. Finally it exits though 48 round brick chimneys.
Engineered by Ove Arup & Partners (Zimbabwe), this building has won numerous awards world-wide for its trend setting innovations. The building seems to be let down by the inconvenient preoccupation with multi-levelled accesses and bridges that lead to the main vertical lifts/stairs. Ref. Donald G. NcNeil Jr. / The Author |
||
|
Web
Resources
|
Article: 'Termite Mounds Inspire Design of Zimbabwe Office Complex |
||
|
Credits
|
|||
|
© 2000-2003 All Rights Reserved. All copyrights on images and trademarks presented here remain property of their respective owners. No images shall be copied, reproduced or distributed without the written consent of the author. No infringement of rights is meant or implied. We will not be responsible nor liable for any loss or damage, including but not limited to loss of profits, goodwill or indirect or consequential loss arising out of any use of or inaccuracies in any information on this site. |