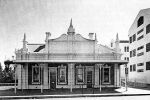|
Constructed in 1901 as four offices in brick and stucco for the De Beers
mining concern, the building went through many functional transformations,
until it was purchased by present owners (Mining Industry Pension Fund
- MIPF) in 1975. In time they appointed architects Graham Mills and Michael
Spencer-Cook to restore the building to its original grandeur.
"The
original high matchboard ceilings, timber floors, sash windows and panelled
doors were retained and the rooms furnished with Edwardian fittings.
The pulley-operated light fittings came from 1914 Bulawayo Stock Exchange.
A new corrugated iron roof was erected over the four offices."
"An
enormous gable dominates the building. Scrolls and pinacles are supported
on an elaborate stucco cornice and pilasters applied to the brickwork.
The brickwork has been painted. Modern castings on the verandah replace
the elaborate ironwork where it was missing."
In
1977 Cecil House was given National Monument status.
Ref.
Historic Buildings of Harare (1986) - Peter Jackson
|
