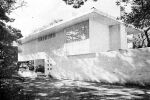| When
Anthony Parker designed this house for himself in 1939, he embraced the
international style in way that empathised with the genius loci. While
it borrowed the principles of modernist architecture, the architect adapted
these to suit the local climate and order.
"The
low pitched roof with wide shading eaves adapts the pure geometries
of modernism to the requirements of the tropics... The large single
living and dining area takes up the ground floor and opens into different
garden areas, with the first floor bedrooms projecting to form a verandah."
"The
sense of inside/outside and the making of outside rooms is further developed
upstairs. Here there are three bedrooms, all of which have both internal
and external access. Timber sliding glazed screens open from these bedrooms
onto a roof terrace which provides a most useable outside room; this
outside room is connected directly to the garden with an outside stair.
The architect had his own studio room on the same terrace."
Parker
made alterations to the building in 1951, which included the addition
of service rooms and a guest cottage in the same parlance as the original
building. This building heralds the adaptation of internationalism to
the Zimbabwean scene albeit with a local flavour and empathy.
Ref. Historic
Buildings of Harare - Peter Jackson (1986)
|
